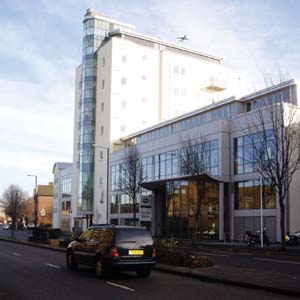
|
Conversion of existing two storey warehouse into four storey 25000 sqft business centre.
Alteration and extension of existing office tower with two additional floors and conversion of tower into 23 luxury flats.
Construction of new four storey block of 12 social housing flats in loadbearing masonry with in-situ reinforced concrete transfer slab over car park below.
Existing ground floor lowered with additional composite steel framed floor added between original ground and first floor levels. Additional floor added on original roof in steel framed construction. Shear walls repositioned in existing frame.
Client website: www.frendcastle.co.uk
|
|
 |
 |
|
