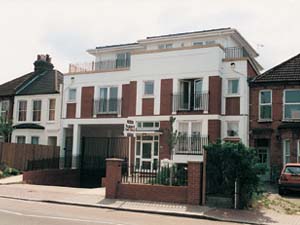
|
Development of front and rear blocks of flats and centre terrace of houses in between existing properties fronting Merton Road and backing onto Replingham Road.
Piled contiguous walls used to retain existing buildings either side whilst new lower ground floor and ramp access into development constructed.
Reinforced concrete pad and beam foundations.
Front block constructed with steel sway frame. Rear block traditional load bearing masonry, insitu RC floors.
Dealing with Party Wall matters, close liaison with piling sub-contractor, checking sub-contractor drawings.
Road and drainage design.
|
|
 |
 |
|
