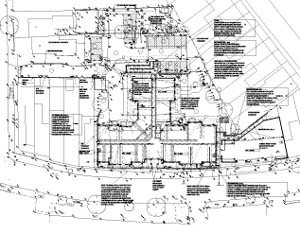
|
42 new flats and 14 key worker flats in four storey development and 3500 sq ft retail unit beneath residential development for Acton Housing Association.
Design of temporary works to stabilise existing Party Wall which were located within an in-situ staircase area to allow the building to be built whilst keeping temporary works in place until roof constructed.
Mass concrete pad and strip foundation design. Steel sway frames adopted in open plan retail area to support loadbearing masonry and precast floors above at first and second floor to provide stability.
Traditional timber trussed roof rafters to all areas.
Alterations to existing drainage network and minor storm water storage designed by over sizing pipes to restrict flow into existing sewer.
Client website: www.bluestone.plc.uk
|
|
 |
 |
|
