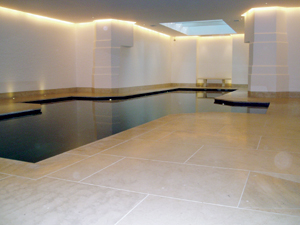
|
Conversion of existing church into single residential dwelling.
Excavate beneath church to create new basement level incorporating swimming pool in shape of Celtic Cross.
New retaining wall structures beneath existing church footprint.
New side extensions below ground for pool plant room and changing room facilities.
New ground floor structure at new level to create single living space with glass floor over swimming pool.
Remove existing roof structure but retaining existing seen structure and bottom of roof truss systems, construct new bedroom spaces within roof space.
New free standing cantilever stair in steel, glass and timber between ground and bedroom levels.
Detailed design and production of all staircase fabrication drawings for steelwork subcontractor.
Services include structural design, temporary works design, below ground drainage and external works design, project management during structural phase.
|
|
 |
 |
|
